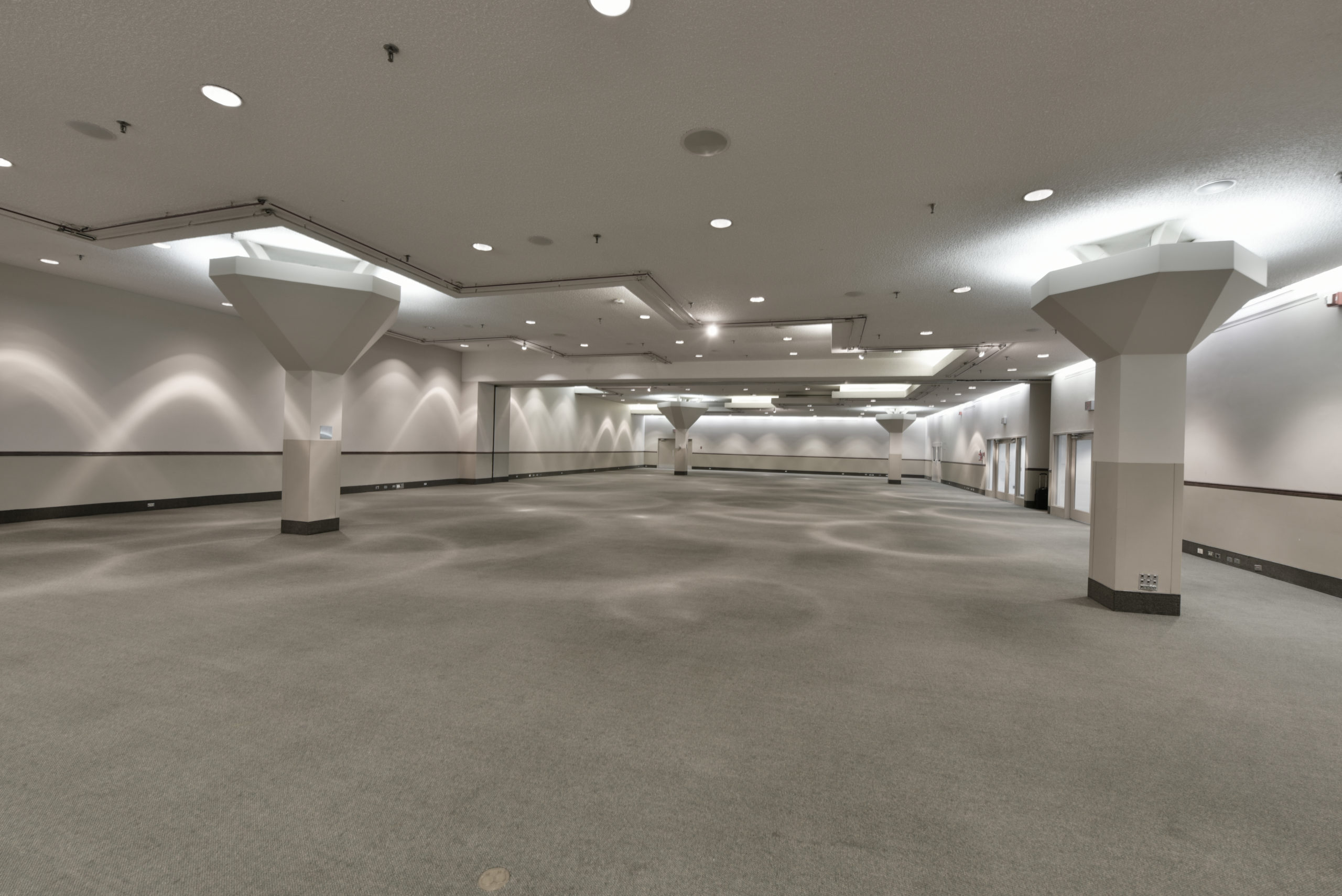Additional meeting room spaces are available on the third floor across from Hall B to host intimate holiday parties, banquets and galas and meetings and conferences. Featuring 7,180 square-feet, Meetings Rooms 301 and 302 host up to 400 guests and 32 tables.

Holiday Parties, Banquets & Galas, Meetings & Conferences

7,180 sq.ft

400 guests


32 tables

12' ceiling height





